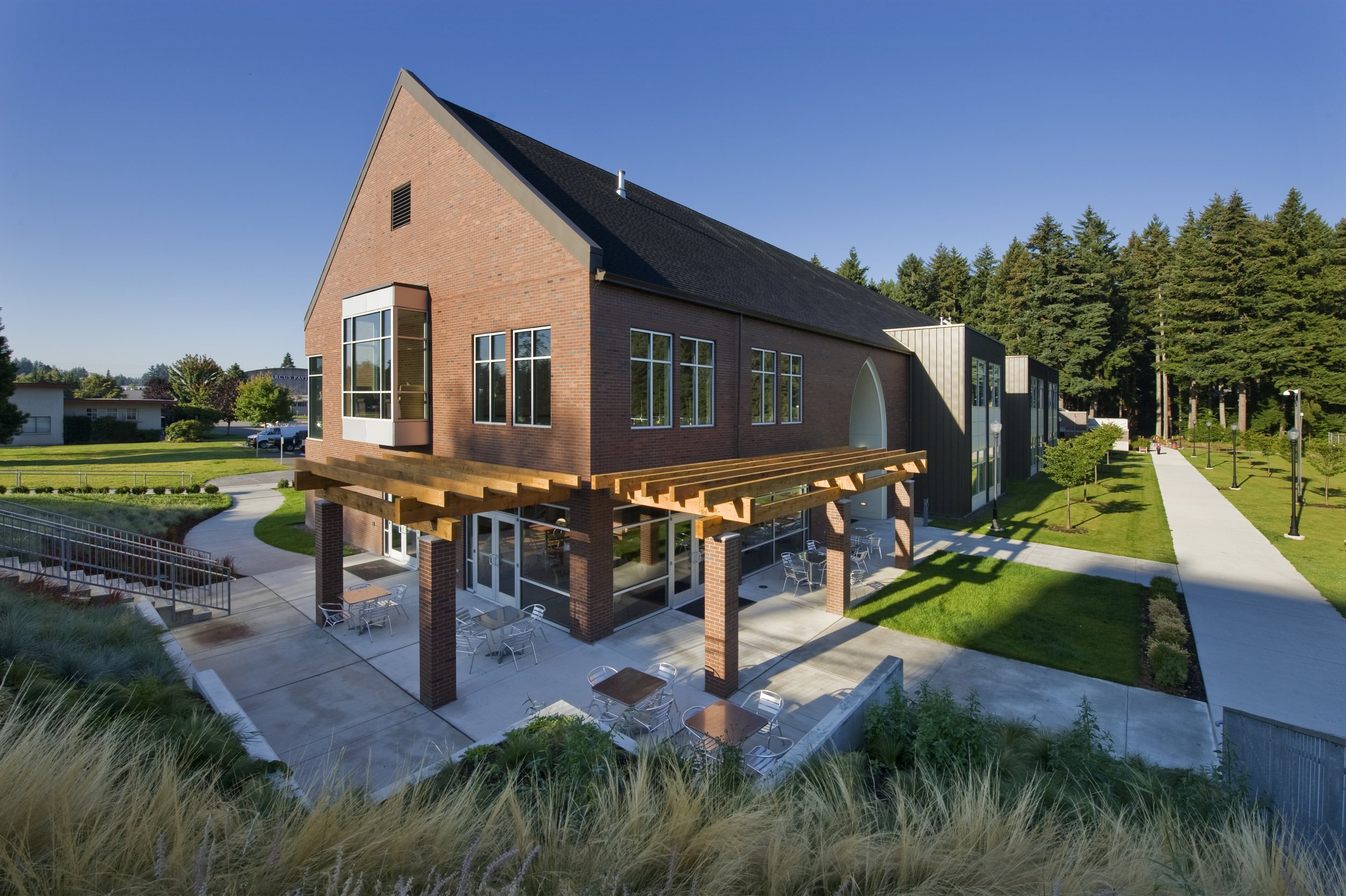
Harned Hall
Saint Martin’s University, Lacey, WA
McGRANAHAN architects project: Darrin Filand, AIA - Senior Lead Designer
This 21,000 square foot, two-story building was the first new facility on Saint Martin’s campus in nearly 15 years. Utilizing the cost-effective benefits of wood construction, the building was built for $213 per square foot. The ground floor includes a study commons and small café that has become a social crossroads on campus. Numerous bays and alcoves provide informal study area within an efficient and flexible instructional setting.
Sited at the intersection of two symbolic axes on campus, the building connects the historic “Old Main” building to the east and the residence halls to the west. The architectural character of the building takes its cues from the academic buildings on campus, especially the historic “Old Main” arches, while using contemporary systems and materials. The expression of the arch provides a strong thematic element in the building, reflecting the university’s Benedictine heritage.





