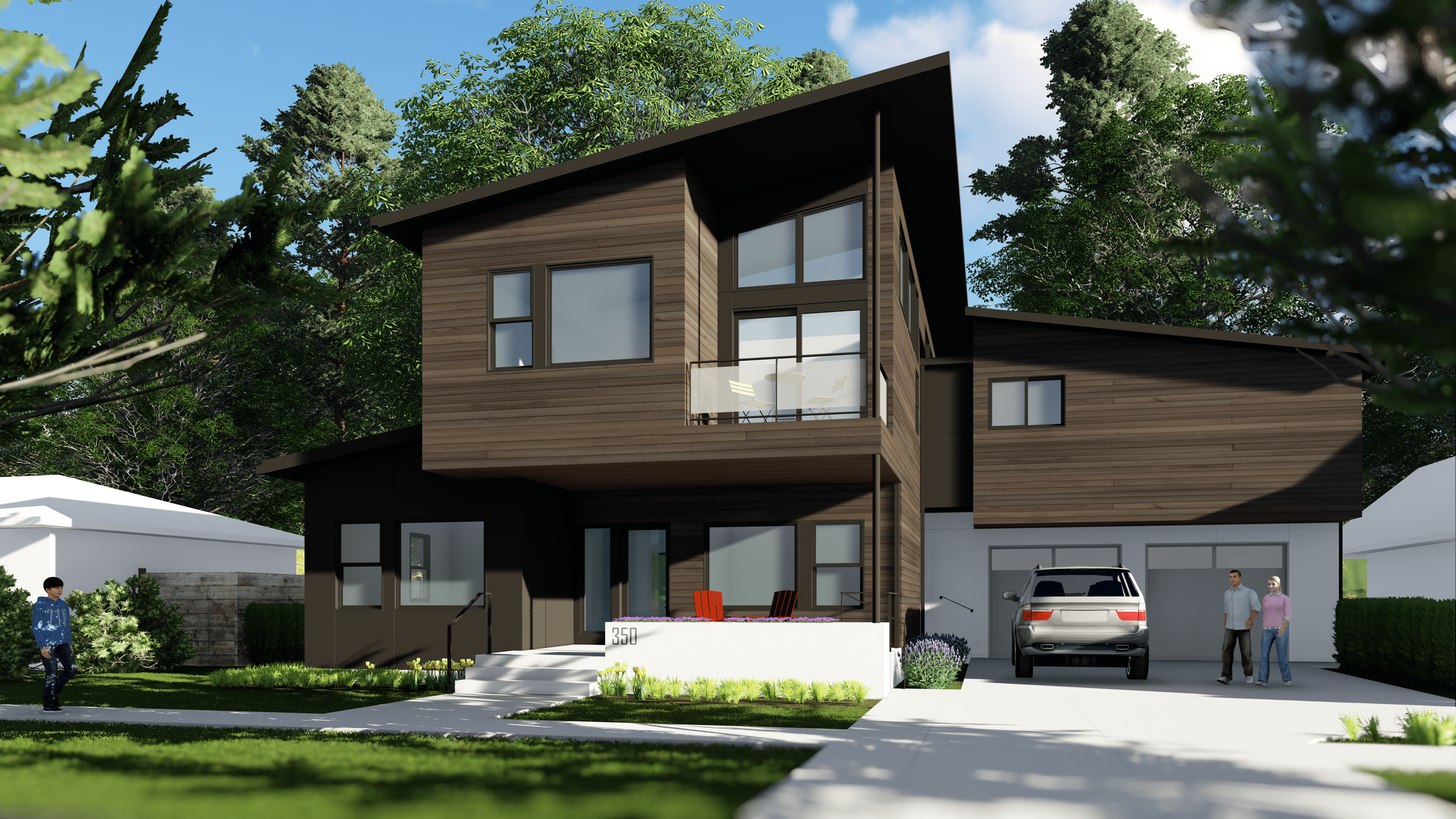
Issaquah Creek
Issaquah, WA
Designed for a professional couple and their two children, this 3,406 sf house also includes a 908 square foot, 2-bedroom accessory dwelling unit (ADU) over the garage. Encouraged by the city, ADU’s allow additional, lower-cost housing options and help to mitigate increasing density. The ADU has a separate entry, while the primary house boasts front and rear covered outdoor seating areas allowing visual connection to the street and back yard to watch children play or converse with passing neighbors.
The interior of the primary house includes a master suite, 3 additional bedrooms, home office, family room and open living, dining and kitchen space. Indoor and backyard outdoor living spaces are connected via a large operable glass wall. Careful siting of the house also preserves a 100+ year old walnut tree within the back yard.
Residential | 4,314 sf | Issaquah Creek, WA












